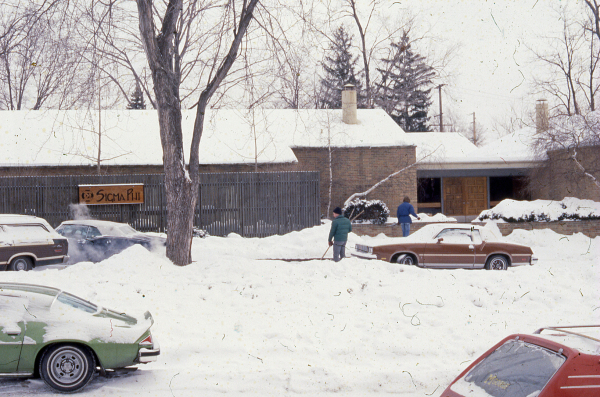
|
The house was designed by David Osler, an Ann Arbor architect, to be specifically used as a fraternity house. It was built in 1964, and later won an award for Osler from the Michigan Architectural Society.
A recurring theme is a blend of togetherness for the 32 men living in the house and privacy for the individual.
Large spaces are abundant furnishing flexibility to the user.
1. Front of house from street. Note front door, fence. The building is chiefly of red brick.
Sigma Phi Place 1979-007.jpg
(2.11 MB)
|
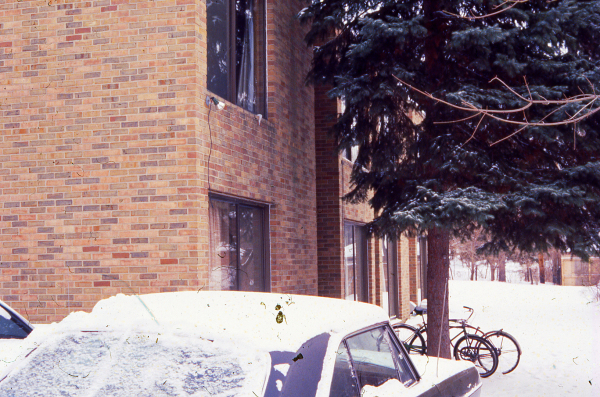
|
2. Around to the right side of the house. One can see sliding glass door-windows to rooms, two floors.
Sigma Phi Place 1979-008.jpg
(2.77 MB)
|
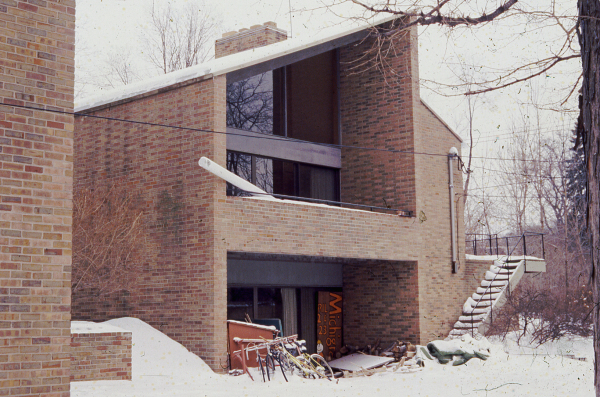
|
3. Farther around the same side, the living room porch (top) and glass doors to the living area downstairs. The stairway and edge of a porch belonging to the library area can be seen to the right.
Sigma Phi Place 1979-009.jpg
(2.69 MB)
|
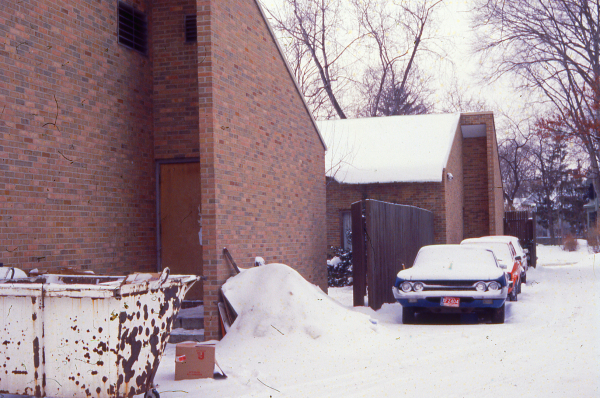
|
4. Around the back and to the other side. The closer door is the entry to the kitchen, convenient for the delivery people. Limited parking is available in this area. The farther door is another entrance to the wing at the front of the house.
Sigma Phi Place 1979-010.jpg
(2.71 MB)
|
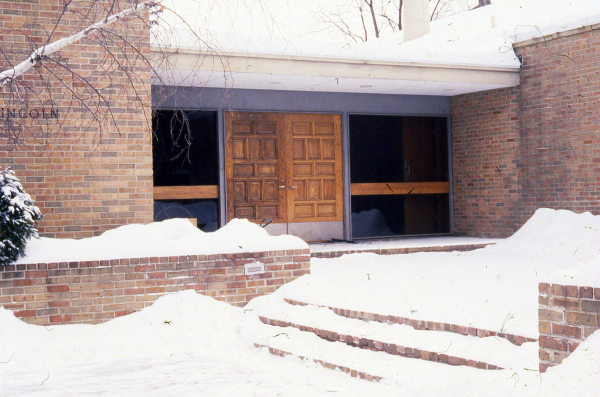
|
5. Closer shot of entry area, slightly nested in from façade.
Sigma Phi Place 1979-011.jpg
(2.51 MB)
|
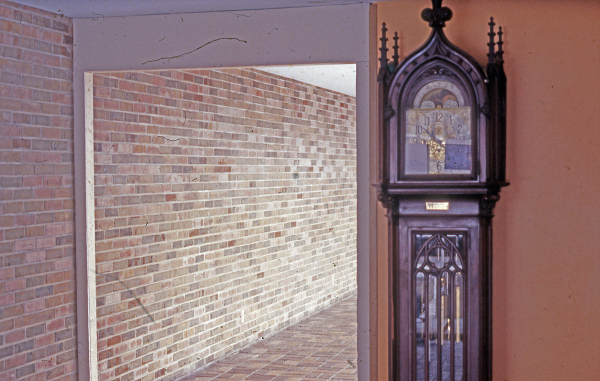
|
6. From entry hall, the main hallway. Interior of brick (just as outside) to preserve a flow from indoors to out. Sadly, the frame in the hallway will soon be filled by a pair of fire-doors as dictated by the City of Ann Arbor Fire Code, destroying that design concept.
Sigma Phi Place 1979-012.jpg
(2.64 MB)
|
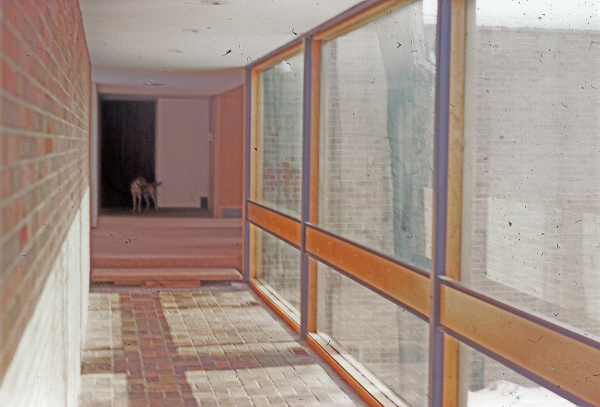
|
7. Farther down the hall the in-out flow is again stressed with the huge glass area, giving a view of a courtyard. At the end of the gallery is a step up into the living area, giving a psychological separation to the living room. At the end of the room is the house dog Sigmund Phideaux, and behind him a spiral staircase to the lower level (too dark to be seen in this photo).
Sigma Phi Place 1979-013.jpg
(2.17 MB)
|
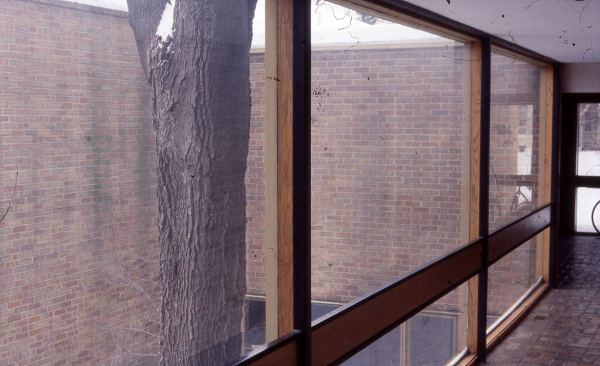
|
8. A view through the gallery windows from the other end of the hall. The courtyard opens to the back yard just left of the wall, outside of the picture.
Sigma Phi Place 1979-014.jpg
(2.53 MB)
|
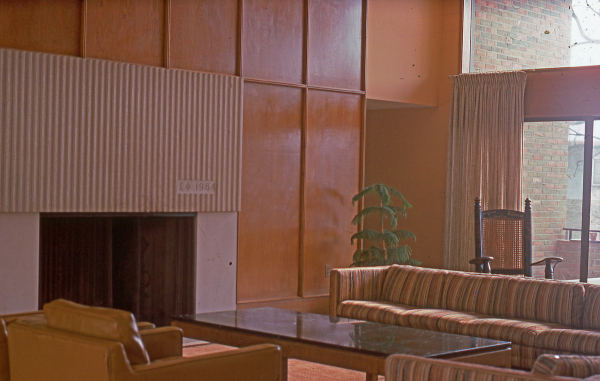
|
9. The living room. This is a large space, used for parties, meetings, casual get-togethers, or more intimate pastimes. Rearrangement of the furniture allows for great flexibility. The wall surrounding the fireplace is paneled to continue the natural, outdoorsy feel.
Sigma Phi Place 1979-015.jpg
(2.45 MB)
|
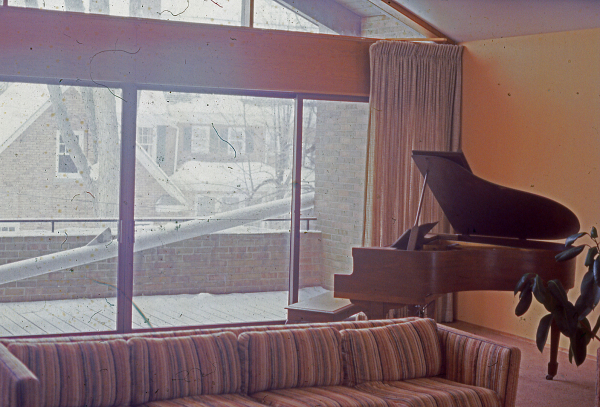
|
10. Another view of the living room. Note the porch that we saw in #3.
In the late 70s the piano got most of its use by Sig "Wild" Bill Lasher. Bill was a talented pianist who could play anything by ear. Bill studied naval architecture at Michigan, and is now Professor Emeritus of Mechanical Engineering at Penn state.
Sigma Phi Place 1979-016.jpg
(2.52 MB)
|













